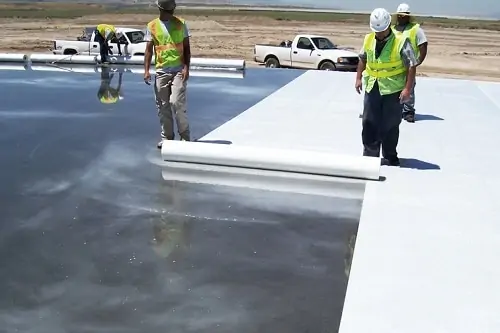Home / Concrete / Methods Of Concrete Curing
Contents show
What Is Curing Of Concrete?
The process of protecting the moisture of concrete surface and enhancing the hydration of cement is known as curing. The physical properties of concrete totally depend on the hydration of cement. If curing is not done properly concrete will be failed to acquire its full strength. Improper curing may also lead the concrete to crack.

Purpose Of Curing
i) To Complete the hydration process between cement and water.
ii) To achieve the maximum strength of concrete.
iii) To prevent the concrete structure from cracking.
Methods Of Concrete Curing
1. Shading
By this method, the evaporation of water is locked in the concrete surface. It also protects the surface from heat, wind, etc. In cold climates, it prevents the concrete from freezing by preserving the heat of hydration of cement.

2. Covering The Surface
In this method, the concrete surface is covered with wet gunny bags or waterproof papers to avoid water loss and to protect the concrete from further damage. This method gives satisfactory results for concrete slabs and pavements.

3. Sprinkling Water
In this method, water is sprayed on the concrete with the help of nozzles at proper intervals. This method is not so effective due to the difficulty of keeping the concrete surface be moist all the time.

4. Ponding
Ponding is the most common method that is adopted for curing concrete floors, slabs, pavements, etc. In this method, the concrete surface is first covered with a moist wrapper for 24 hours.
After that, the covers are then removed and a small amount of clay puddles are constructed around all the area. Then water is filled for final curing.

5. Membrane Curing
In this method concrete surface is covered by waterproof membranes or sealing compounds such as bitumen emulsion, wax, rubber latex emulsion, water repellant, plastic films, etc.
The membrane protects the water loss from concrete. It is seen membrane curing for 28 days gives equivalent strength to two weeks of moist curing.

6. Steam Curing
Steam curing is done by increasing the temperature of concrete in wet conditions. This method allows the concrete to achieve its full strength within a short time; thus, curing is also finished within a short time. Steam curing is mostly adopted for the production of precast members.

Minimum Concrete Curing Time
The curing period should be as long as practical. Atmospheric temperature plays an important role in the process of curing as it affects the hydration process which is an exothermic reaction.
Maintaining proper temperature is also essential as it also determines the curing time. For most concrete structures, the curing period at temperatures above 5º C should not be less than 7 days or until 70% of the specified compressive or flexural strength is achieved.
The period could be reduced to a minimum of 3 days if high early strength cement is used and the temperature is above 10ºC. As per IS 456 – 2000, concrete should not be cured less than 7 days for OPC, & 10 days for concrete with mineral admixtures or blended cement.
In case of hot weather and dry temperature conditions, the minimum curing period should be 10 Days for ordinary portland cement and 14 days for concrete with mineral admixtures and blended cement.
The curing time depends on the following factors:
- Types of structural members.
- Size and Shape of the member.
- Type of cement used,
- Mixture proportions,
- The required strength of concrete.
- Grades of concrete.
- Atmospheric temperature.
- Method of curing.
1. What is the curing period of concrete as per IS code?
FAQ:
Minimum 7 days for OPC and 10 days for concrete with mineral admixtures or blended cement.
2. Why curing of concrete is important?
Curing is very important for concrete to achieve full strength. If curing is not done properly the concrete will be failed to acquire its full strength Which may also lead the concrete to crack.
3. What is the fastest way to cure concrete?
By covering the concrete with plastic tarps. It will lock the moisture escaping from the concrete surface.
4. How long does 4 inches of concrete take to cure?
Minimum 7 days.
I hope you now have enough knowledge about curing and its methods. If you have any questions regarding this, feel free to ask me in the comments. I will try to answer as soon as possible. Thanks.









