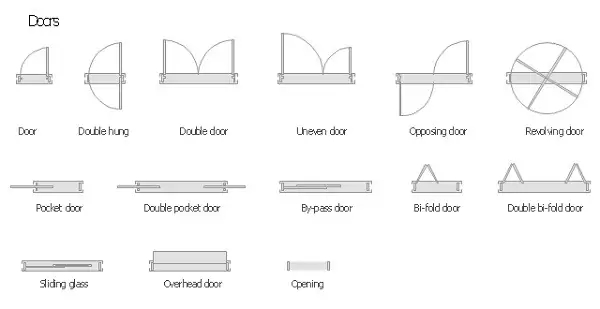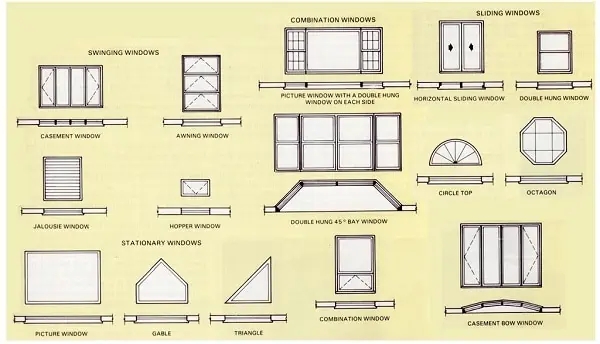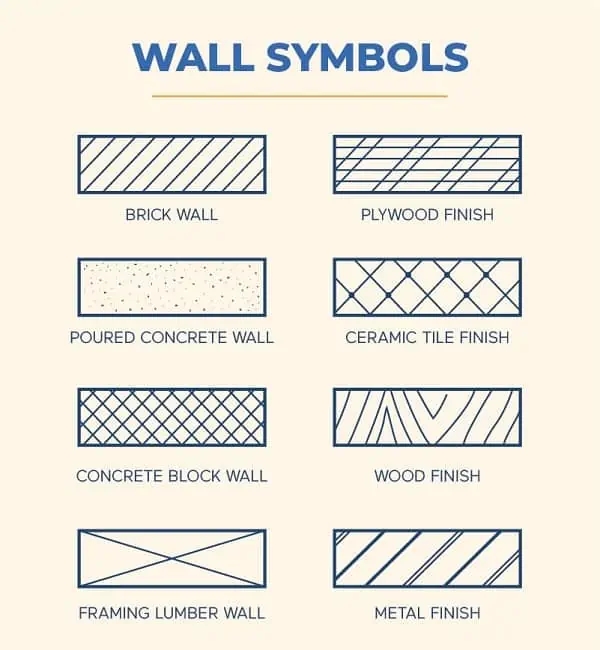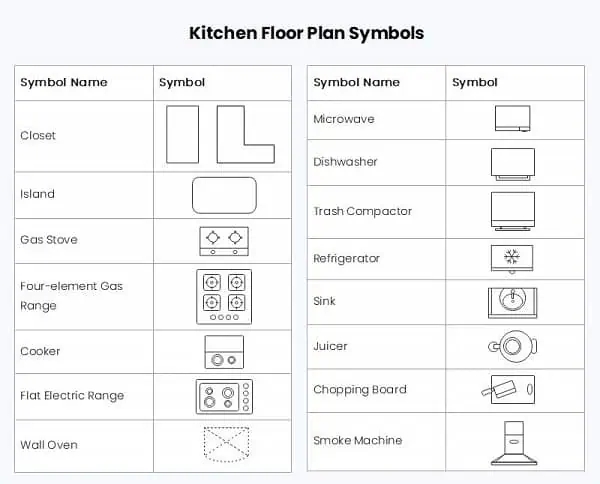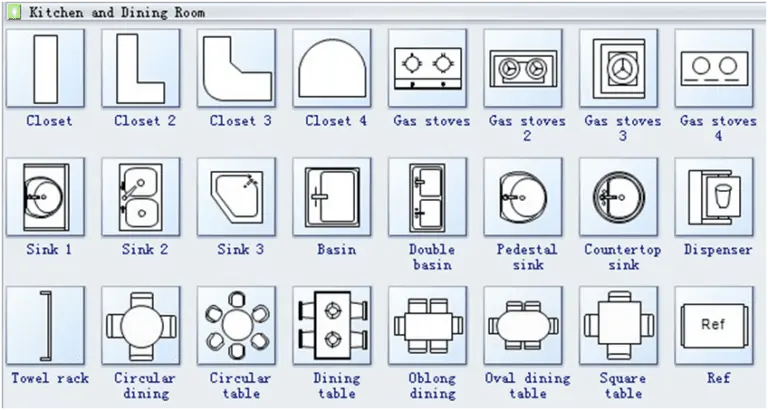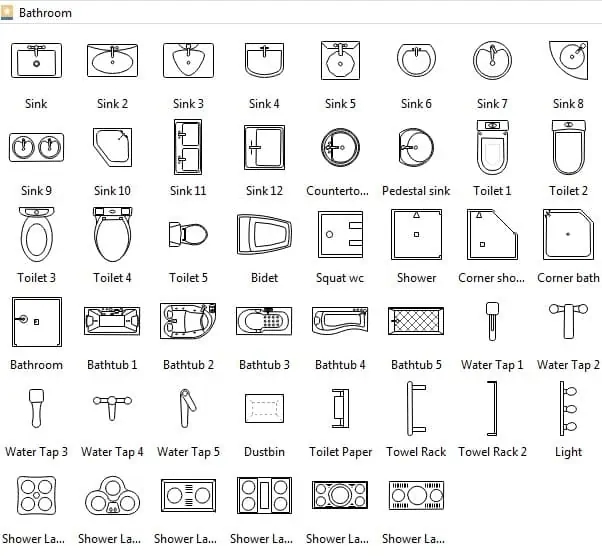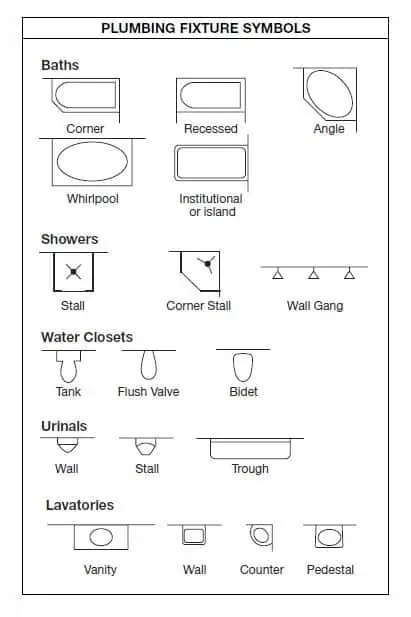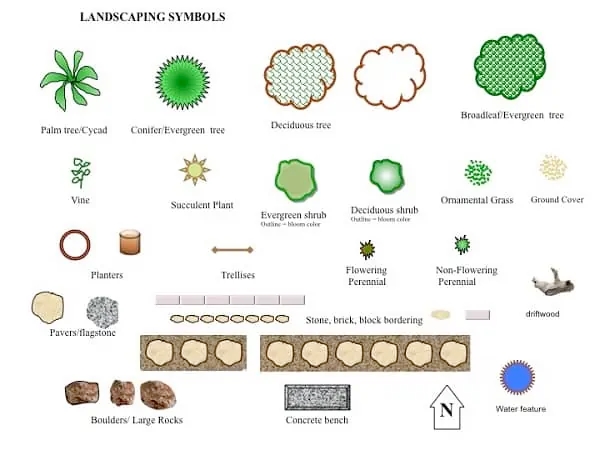Home / Architectural / Difference Between Marble And Granite
Contents show
Marble Vs Granite
Marble vs Granite one of the toughest decisions for house owners, builders, buyers, engineers, and contractors. When it comes to buying a new house or renovating an existing one, the homeowners get confused while selecting one from the two natural stones marble and granite.
Due to a lack of knowledge and information regarding these stones create a lot of confusion during their selection. Which one should I use? And where should I use it? These basic questions come to mind when choosing between marble and granite.
Both marble and granite are equally popular among buyers and house owners, and both of them are attractive and beautiful, and they can bring a pleasing aesthetic element to the house.
What Is Marble?
Marble is a metamorphic rock, composed of recrystallized carbonate minerals such as calcite and dolomite. The word “marble” is derived from the Ancient Greek word “marmaron” which means “crystalline rock shining stone”.
It is a rock resulting from the metamorphism of sedimentary rocks like limestone or dolomite rock. This process causes variable recrystallization of the original carbonate mineral grains. Thus marble is formed.
There are many varieties of marble available around the world. Each one of them has different properties, color, and origin too.
For example, pantelis marble is pure white in color, and originated in Greece, and Makrana marble is white colored marble that originated from Rajasthan, India. Taj Mahal was constructed using Makrana marble.
Marbles are primarily used for buildings, sculptures, interior decoration, tabletops, etc. The most important qualities of marble are color and appearance. Due to these qualities, marble is extensively used and very popular among homeowners.

What Is Granite?
Granite is a medium or coarse grained igneous rocky hat that is rich in elements like quartz and feldspar. Other than that, it also consists minor amount of minerals like mica and amphiboles.
It is formed by the cooling of magma present at a certain depth of the earth’s surface. Feldspar is the principal constituent of granite.
Due to its composition, granite is obtained in colors like red, pink, grey, or white. The dark colored grains in granite are large enough to be visible to the naked eye.
Granite is one of the best igneous rocks. It is very popular due to its wide variety and uses. Granite is extensively used for making objects that are everyday used by people. These objects include countertops, floor tiles, paving stone, curbing, stair treads, building veneers, etc.

Granite is also used for the construction of famous monuments like:
- Mount Rushmore in South Dakota
- Brihadeshwar temple in India
- Avukana buddha statue in Sri Lanka
- Diana, princess of wales memorial fountain in London
- Vietnam veterans memorial in Washington, DC
Difference Between Marble And Granite
Marble Vs Granite
Marble vs granite is a tough decision for homeowners when it comes to building or renovating a house or any such property. Both of them are often mistaken for one another.
Though marble and granite are aesthetically pleasing, both have their merits. That’s why it is important to learn the difference between marble vs granite. Marble and granite are different in many aspects. They are as given below:
- Origin
- Aesthetics
- Durability
- Cost
- Let us learn each of the difference in detail below:
1. Origin
Both marble vs granite are natural stones. To acquire these stones, mining and excavation are necessary processes. Marble is a sedimentary rock. It is obtained when big rocks are naturally broken down into smaller pieces. This natural design of stone appears due to its exposure to extreme heat and pressure.
Granite is an igneous rock. The formation of granite includes cooling down and solidification of molten lava present under the surface of the earth. It goes through periodic heating and cooling, which is responsible for the properties of granite like durability and hardness.
2. Aesthetics
Both marble and granite are known for their appearance. It is one of the main reasons that they are used extensively for decorative construction and architecture.
A layman, at first would not be able to differentiate between marble vs granite as they look alike. However, their unique physical features differentiate them from each other.
For instance, the veins running down a slab of marble are relatively larger with fairly consistent colors, whereas the veins on a granite slab are smaller and appear as specks on the surface. Granite also differs in color and it contains a variety of hues.
3. Durability
When it comes to hardness and durability, both the stones are highly durable subject to if proper care of them is taken. Marble is more porous than granite. It is likely to get affected more by stains and spills. Marble is also weak against acidic liquids.
Granite is comparatively less porous than marble but still, it can be affected by stains and spills. Sometimes sealants are used to improve its ability to resist stains and spills.
4. Cost
Costing includes material cost, installation cost, and maintenance cost. The cost of marble is slightly more than the cost of granite. It also depends on factors like vendors, quality of the stone, the quantity bought, etc.
Before buying a particular stone, all the costs related to it shall be considered and it is advisable to consult professionals.
So that’s the difference between Marble Vs Granite. I hope you have now enough knowledge about it. Which material you will choose between Marble Vs Granite for your home? Let me know in the comments.











